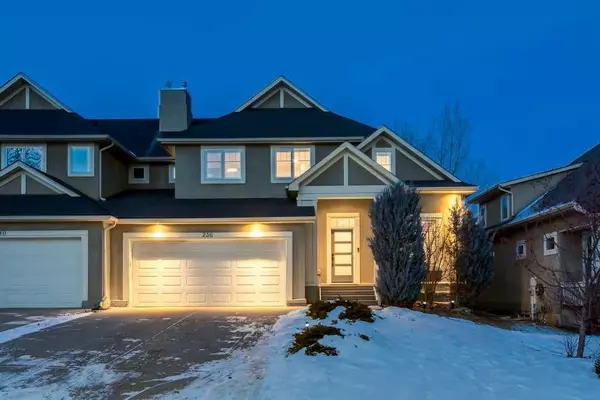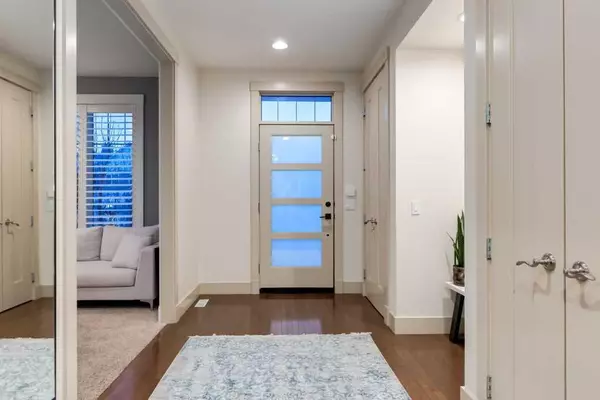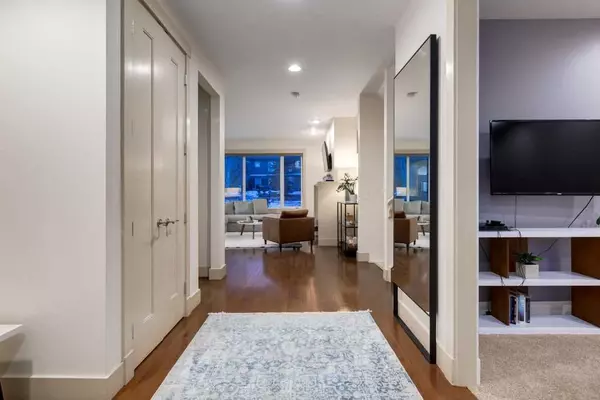OPEN HOUSE
Sat Jan 25, 1:00pm - 3:00pm
UPDATED:
01/21/2025 10:30 PM
Key Details
Property Type Multi-Family
Sub Type Semi Detached (Half Duplex)
Listing Status Active
Purchase Type For Sale
Square Footage 2,301 sqft
Price per Sqft $455
Subdivision Elbow Valley
MLS® Listing ID A2189237
Style 2 Storey,Side by Side
Bedrooms 4
Full Baths 3
Half Baths 1
Condo Fees $195/mo
Year Built 2003
Lot Size 6,969 Sqft
Acres 0.16
Property Description
The main level boasts a bright and inviting living room with a striking fireplace, while the open-concept, updated kitchen is equipped with modern finishes, ample cabinetry, and a large quartz island—ideal for hosting family and friends. The convenient den off the foyer is a cozy space and the renovated laundry/mud room is an organizers dream with brand new built-in cubbies, seating and tile flooring.
The primary suite in this exceptional home is a luxurious retreat, thoughtfully designed to provide comfort and elegance. This spacious haven features a private balcony, where you can enjoy your morning coffee or unwind with peaceful views of Elbow Valley's natural beauty. The ensuite bathroom exudes spa-like tranquility, complete with a deep soaking tub, a glass-enclosed shower, dual vanities, and high-end finishes, creating the perfect space to relax. Adding to its appeal is a well-appointed double walk-in closet with ample shelving and storage, offering both style and practicality. This primary suite is the ultimate escape, blending luxury with breathtaking surroundings.
Two more generously sized bedrooms with new carpet, one features a study nook and an updated 4 piece bathroom, delivering exceptional comfort and privacy.
The expansive lower level has a gym area with new gym flooring, a game zone and a family room with stone fireplace, adding a cozy touch, a fourth bedroom and bathroom for your teens or extended family complete the space.
The spacious rear yard has a hot tub and a large new aggregate patio to host all of your friends.
The double attached garage with a newly expanded aggregate driveway, provides ample storage for vehicles and gear.
Living in Elbow Valley means embracing a one-of-a-kind lifestyle. Residents enjoy exclusive access to the Elbow Valley Residents Club, a hub for year-round activities and social gatherings. The clubhouse features meeting and event spaces, perfect for community events or private celebrations. The Residents Club also manages the community's extensive amenities, including multiple private lakes for swimming, fishing, and paddleboarding in the summer, as well as skating and ice fishing during the winter months.
The community is rich with outdoor opportunities, including scenic walking trails, tennis courts, playgrounds, and picnic areas. Nature lovers will appreciate the abundant wildlife and the serene beauty of the preserved natural landscape. Families and outdoor enthusiasts alike will find endless ways to stay active and connected.
Located just minutes from Calgary, Elbow Valley offers the perfect blend of tranquility and convenience, making it a sought-after destination for discerning homeowners.
Location
Province AB
County Rocky View County
Area Cal Zone Springbank
Zoning DC13
Direction S
Rooms
Basement Finished, Full
Interior
Interior Features Built-in Features, Closet Organizers, Double Vanity, High Ceilings, Kitchen Island, Open Floorplan, Pantry, Quartz Counters, Recessed Lighting, Walk-In Closet(s)
Heating Forced Air, Natural Gas
Cooling None
Flooring Carpet, Ceramic Tile, Hardwood
Fireplaces Number 2
Fireplaces Type Family Room, Gas, Living Room, Mantle, Stone
Appliance Dishwasher, Gas Stove, Microwave, Range Hood, Refrigerator, Washer/Dryer
Laundry Laundry Room, Main Level
Exterior
Exterior Feature Balcony
Parking Features Double Garage Attached
Garage Spaces 2.0
Fence None
Community Features Clubhouse, Fishing, Golf, Lake, Park, Playground, Tennis Court(s), Walking/Bike Paths
Amenities Available Beach Access, Boating, Clubhouse, Dog Park, Fitness Center, Gazebo, Park, Picnic Area, Playground, Racquet Courts, Recreation Facilities, Recreation Room
Roof Type Asphalt Shingle
Porch Balcony(s), Deck
Lot Frontage 18.3
Total Parking Spaces 4
Building
Lot Description Back Yard, Cul-De-Sac, Landscaped, Treed
Dwelling Type Duplex
Foundation Poured Concrete
Sewer Septic Tank
Water Public
Architectural Style 2 Storey, Side by Side
Level or Stories Two
Structure Type Stucco,Wood Frame
Others
HOA Fee Include Professional Management,Reserve Fund Contributions
Restrictions Restrictive Covenant,Utility Right Of Way
Tax ID 93013828
Pets Allowed Yes
GET MORE INFORMATION
Alexander Lobkov
REALTOR® | License ID: Residential
REALTOR® License ID: Residential




