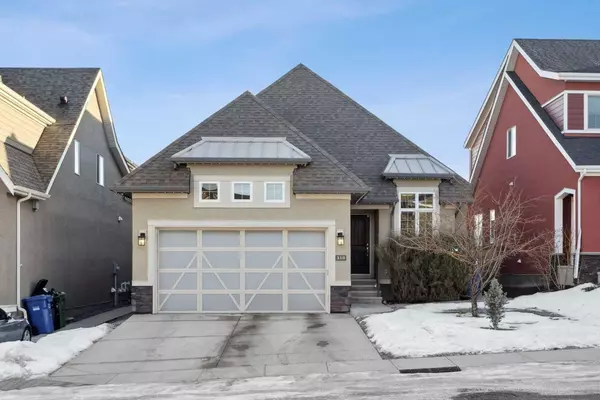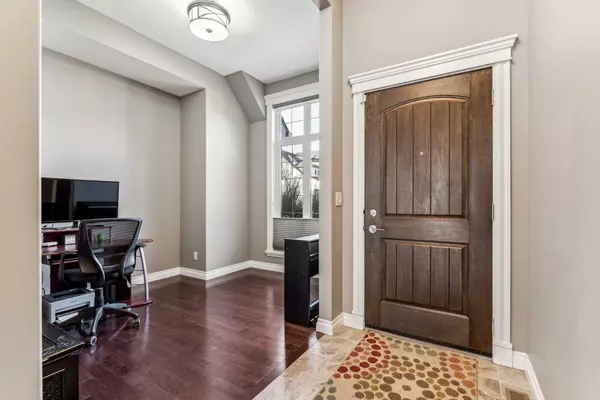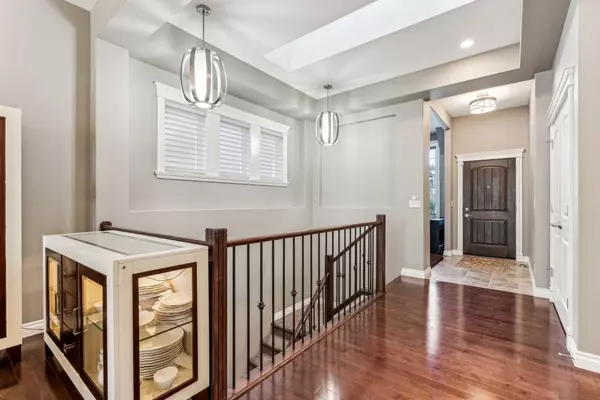OPEN HOUSE
Sat Jan 25, 1:00pm - 3:00pm
UPDATED:
01/20/2025 09:50 PM
Key Details
Property Type Single Family Home
Sub Type Detached
Listing Status Active
Purchase Type For Sale
Square Footage 1,533 sqft
Price per Sqft $629
Subdivision Mahogany
MLS® Listing ID A2187885
Style Bungalow
Bedrooms 3
Full Baths 2
Half Baths 1
HOA Fees $945/ann
HOA Y/N 1
Year Built 2015
Lot Size 4,822 Sqft
Acres 0.11
Property Description
As you enter, you'll be greeted by a bright and spacious main floor with soaring ceilings, a skylight that floods the space with natural light, and neutral tones that create a calm and welcoming atmosphere. The living room features built-in speakers, allowing you to effortlessly enjoy your favourite tunes with just a tap on your phone. Automated shades provide added convenience, adjusting to your preferences with ease. The under-soffit Gem Lights offer a customizable mood, allowing you to choose the perfect hue for any occasion.
The main floor also includes a large primary bedroom with ample closet space and an elegant, spa-like ensuite. A second bathroom ensures comfort and convenience for guests or family.
Downstairs, the fully developed lower level provides a wealth of additional living space, with two generously sized bedrooms, a cozy TV area, and a roughed-in wet bar, perfect for entertaining. Storage space is abundant, and the home is equipped with a water softener for added luxury.
The home's double garage includes an electric car plug-in service, catering to the modern homeowner's needs. Pride of ownership is evident throughout the home, which showcases careful attention to detail and superior craftsmanship.
Residents of Mahogany are treated to a picturesque lake, walking paths, and a wide array of amenities, ensuring there is always something to do or enjoy. Whether you're relaxing at home or exploring the community, this property offers the best of both worlds—creature comforts in an estate-style setting.
Don't miss the opportunity to make this exceptional home yours. It's not just a house; it's a lifestyle.
Location
Province AB
County Calgary
Area Cal Zone Se
Zoning R-G
Direction E
Rooms
Basement Finished, Full
Interior
Interior Features Granite Counters, High Ceilings, Kitchen Island, No Animal Home, No Smoking Home, Pantry, Skylight(s), Storage, Vinyl Windows, Walk-In Closet(s), Wired for Sound
Heating Forced Air
Cooling Central Air
Flooring Carpet, Hardwood, Tile
Fireplaces Number 1
Fireplaces Type Gas, Living Room, Mantle, Tile
Appliance Built-In Oven, Central Air Conditioner, Dishwasher, Dryer, Gas Cooktop, Microwave, Range Hood, Refrigerator, Washer, Water Softener, Window Coverings
Laundry Main Level, Sink
Exterior
Exterior Feature Private Yard
Parking Features Double Garage Attached
Garage Spaces 2.0
Fence Fenced
Community Features Clubhouse, Lake, Park, Playground
Amenities Available Beach Access, Clubhouse, Recreation Facilities
Roof Type Asphalt Shingle
Porch Deck
Lot Frontage 42.0
Total Parking Spaces 4
Building
Lot Description Back Lane, Back Yard, City Lot, Front Yard, Low Maintenance Landscape, Rectangular Lot
Dwelling Type House
Foundation Poured Concrete
Architectural Style Bungalow
Level or Stories One
Structure Type Stucco
Others
Restrictions Restrictive Covenant,Utility Right Of Way
Tax ID 95410617
GET MORE INFORMATION
Alexander Lobkov
REALTOR® | License ID: Residential
REALTOR® License ID: Residential




