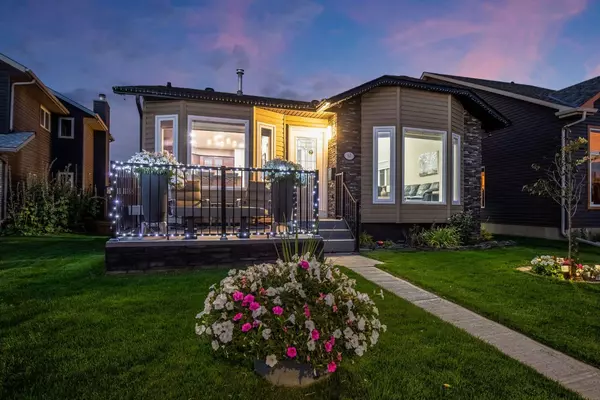
UPDATED:
11/22/2024 05:05 PM
Key Details
Property Type Single Family Home
Sub Type Detached
Listing Status Active
Purchase Type For Sale
Square Footage 1,805 sqft
Price per Sqft $381
Subdivision Riverbend
MLS® Listing ID A2170173
Style 4 Level Split
Bedrooms 4
Full Baths 2
Half Baths 1
Year Built 1988
Lot Size 4,370 Sqft
Acres 0.1
Property Description
Head down to the fully finished basement, a space designed for entertainment. Enjoy the wet bar and expansive recreation area, perfect for movie nights, game days, or hosting parties. The 20-amp electrical setup even allows for a future sauna addition if desired! Outside, the backyard is a private oasis. Unwind on the maintenance-free deck, relax in your hot tub (new cover in 2023, with pumps replaced 5 years ago), or enjoy the tranquility of your fish pond, home to six fish for over a decade. The fully fenced yard ensures privacy and safety, and the double detached garage keeps your vehicles protected year-round. Recent Updates Include: New roof (2023), Windows, doors, and siding (2009), Central air conditioning (2013), Furnace (2006), Hot water tank (2020), Interior renovations (2009), Deck (2009), Updated Stainless Steel Appliances (2022), Microwave (2015) and Water softener (2017). Don’t miss this incredible opportunity to own a stunning family home in one of Calgary’s most desirable communities. Call today to schedule your private viewing!
Location
Province AB
County Calgary
Area Cal Zone Se
Zoning R-CG
Direction W
Rooms
Basement Finished, Full
Interior
Interior Features Bar, Breakfast Bar, Ceiling Fan(s), Granite Counters, Laminate Counters, Separate Entrance, Storage, Vaulted Ceiling(s), Vinyl Windows
Heating Forced Air, Natural Gas
Cooling Central Air
Flooring Carpet, Vinyl Plank
Fireplaces Number 1
Fireplaces Type Brick Facing, Family Room, Wood Burning
Inclusions Hot Tub, Piano
Appliance Dishwasher, Electric Stove, Garage Control(s), Microwave Hood Fan, Refrigerator, Washer/Dryer, Window Coverings
Laundry Laundry Room
Exterior
Exterior Feature Lighting
Garage Double Garage Detached, Off Street
Garage Spaces 2.0
Fence Fenced
Community Features Park, Playground, Schools Nearby, Shopping Nearby, Sidewalks, Street Lights, Walking/Bike Paths
Roof Type Asphalt Shingle
Porch Deck
Lot Frontage 39.37
Total Parking Spaces 2
Building
Lot Description Back Lane, Back Yard, Cul-De-Sac, Lawn, Irregular Lot, Landscaped, Level, Street Lighting
Dwelling Type House
Foundation Poured Concrete
Architectural Style 4 Level Split
Level or Stories 4 Level Split
Structure Type Vinyl Siding,Wood Frame
Others
Restrictions None Known
Tax ID 95271692
GET MORE INFORMATION

Alexander Lobkov
REALTOR® | License ID: Residential
REALTOR® License ID: Residential




