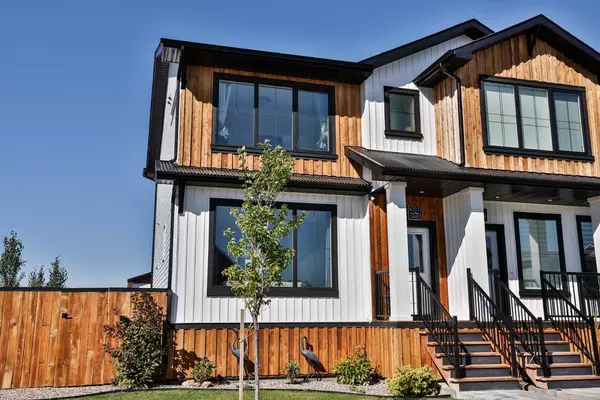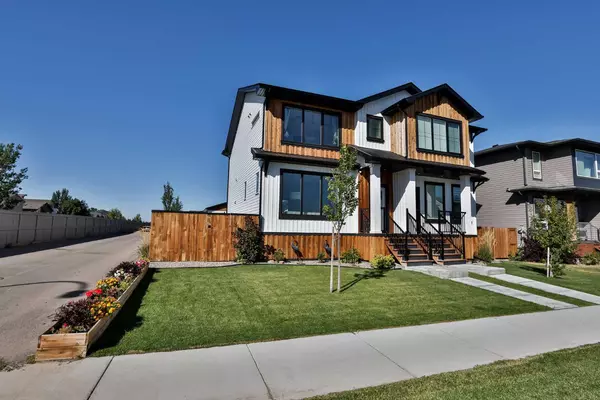
UPDATED:
11/18/2024 03:50 PM
Key Details
Property Type Multi-Family
Sub Type Semi Detached (Half Duplex)
Listing Status Active
Purchase Type For Sale
Square Footage 1,446 sqft
Price per Sqft $286
Subdivision Fairmont
MLS® Listing ID A2179477
Style 2 Storey,Side by Side
Bedrooms 2
Full Baths 2
Half Baths 1
Year Built 2021
Lot Size 3,679 Sqft
Acres 0.08
Property Description
Prepare to be impressed by the numerous upgrades in this nearly new home, where modern elegance meets functional design. From the upgraded cabinetry and custom wine bar to the added square footage and enhanced kitchen island, every detail has been thoughtfully considered. The kitchen, with its extra space, is a chef's dream featuring an upgraded appliance package that includes a gas stove, a microwave built into the island, and a striking feature hood fan. A stylish sliding barn door adds a touch of charm while maximizing space.
Upstairs, you'll find not one but two primary bedrooms, each with its own ensuite, walk-in closet, and large windows that offer picturesque views of the surrounding greenspace leading to the lake and the nearby school. The spacious second-floor laundry area adds convenience to your daily routine.
Step outside to your backyard oasis, where a patio, pergola, hot tub area, and BBQ space create the perfect setting for outdoor relaxation and entertaining. The double detached garage with 70-amp service provides ample storage and workspace. Your underground sprinklers keep the lawn lush and green, while the drip system ensures your planters are always bright and colorful.
Located in the desirable Southbrook neighborhood, this home is just a short distance from a brand-new school, walking paths, parks, a pond, and amenities like Canadian Tire, Safeway, and cozy coffee shops. A wonderful home in a fantastic neighbourhood is waiting for you—come see it today!
Location
Province AB
County Lethbridge
Zoning R-M
Direction S
Rooms
Basement Full, Unfinished
Interior
Interior Features Pantry, Quartz Counters
Heating Forced Air
Cooling Central Air
Flooring Carpet, Laminate, Tile
Inclusions Underground Sprinklers & Drip System
Appliance Central Air Conditioner, Dishwasher, Gas Range, Microwave, Range Hood, Refrigerator
Laundry Upper Level
Exterior
Exterior Feature None
Garage Double Garage Detached
Garage Spaces 2.0
Fence Fenced
Community Features Playground, Schools Nearby, Shopping Nearby, Sidewalks, Street Lights, Walking/Bike Paths
Roof Type Asphalt Shingle
Porch Patio, Pergola
Lot Frontage 33.0
Total Parking Spaces 2
Building
Lot Description Back Yard
Dwelling Type Duplex
Foundation Poured Concrete
Architectural Style 2 Storey, Side by Side
Level or Stories Two
Structure Type Vinyl Siding,Wood Siding
Others
Restrictions None Known
Tax ID 91268201
GET MORE INFORMATION

Alexander Lobkov
REALTOR® | License ID: Residential
REALTOR® License ID: Residential




