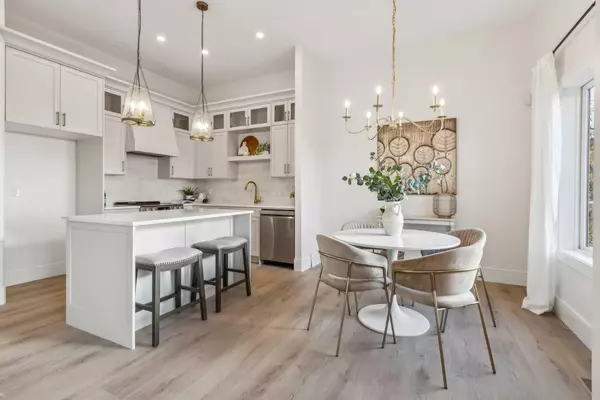
UPDATED:
11/18/2024 04:25 PM
Key Details
Property Type Townhouse
Sub Type Row/Townhouse
Listing Status Active
Purchase Type For Sale
Square Footage 1,862 sqft
Price per Sqft $408
Subdivision Patterson
MLS® Listing ID A2173145
Style 4 Level Split
Bedrooms 3
Full Baths 3
Condo Fees $479/mo
Year Built 1997
Lot Size 3,950 Sqft
Acres 0.09
Property Description
Step inside to enjoy fresh updates throughout, including stylish finishes and upgrades that enhance both comfort and elegance. Large windows flood the home with natural light, creating an inviting atmosphere in every corner. The unique multi-level layout provides versatility, with distinct spaces for relaxation, work, and entertainment. The main floor showcases soaring ceiling and an open concept living, dining and kitchen area. The kitchen as been thoughtfully designed and curated with custom cabinetry, quartz countertops, stainless steel appliances and designer lighting. The dining room anchors the space with a beautiful chandelier which leads effortlessly to the rear deck. The living room is spacious, bright and is anchored by a beautiful corner gas fireplace. The upper level includes the private primary bedroom with spa inspired ensuite and walk-in closet. An additional bedroom and another full bathroom with laundry adds to the convenience and functionality of this home. The lower walk-out is fully finished and features a wet bar, living room, additional bedroom and full bathroom.
The double attached garage and private driveway add convenience and functionality, making parking stress-free. Nestled in the heart of Patterson, this home offers unbeatable access to essential amenities, including quick routes via Sarcee Trail and Downtown, recreation opportunities at the Westside Recreation Centre and Patterson Park. It’s also located nearby an LRT station for seamless commuting and is a quick drive to shopping and restaurants. Welcome Home!
Location
Province AB
County Calgary
Area Cal Zone W
Zoning M-CG
Direction NW
Rooms
Basement Full, Walk-Out To Grade
Interior
Interior Features Closet Organizers, Double Vanity, High Ceilings, Kitchen Island, Open Floorplan, Quartz Counters, Storage, Walk-In Closet(s), Wet Bar
Heating Forced Air, Natural Gas
Cooling None
Flooring Carpet, Ceramic Tile, Vinyl Plank
Fireplaces Number 1
Fireplaces Type Gas, Living Room
Inclusions NA
Appliance Bar Fridge, Dishwasher, Dryer, Garage Control(s), Microwave, Range Hood, Refrigerator, Stove(s)
Laundry In Unit, Upper Level
Exterior
Exterior Feature Balcony
Garage Double Garage Attached
Garage Spaces 2.0
Fence Partial
Community Features Park, Playground, Schools Nearby, Shopping Nearby, Sidewalks, Walking/Bike Paths
Amenities Available Other
Roof Type Asphalt Shingle
Porch Balcony(s)
Lot Frontage 25.99
Total Parking Spaces 4
Building
Lot Description Few Trees, Low Maintenance Landscape, See Remarks
Dwelling Type Four Plex
Foundation Poured Concrete
Architectural Style 4 Level Split
Level or Stories 4 Level Split
Structure Type Brick,Stucco,Wood Frame
Others
HOA Fee Include Amenities of HOA/Condo,Common Area Maintenance,Insurance,Maintenance Grounds,Professional Management,Reserve Fund Contributions,See Remarks,Snow Removal
Restrictions Encroachment,Restrictive Covenant,Utility Right Of Way
Pets Description Restrictions
GET MORE INFORMATION

Alexander Lobkov
REALTOR® | License ID: Residential
REALTOR® License ID: Residential




