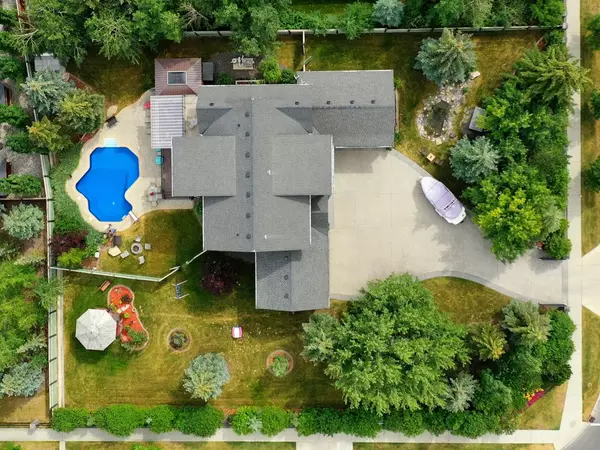
UPDATED:
11/15/2024 07:15 AM
Key Details
Property Type Single Family Home
Sub Type Detached
Listing Status Active
Purchase Type For Sale
Square Footage 3,489 sqft
Price per Sqft $644
Subdivision West Springs
MLS® Listing ID A2153886
Style 2 Storey
Bedrooms 4
Full Baths 3
Half Baths 2
HOA Fees $300/ann
HOA Y/N 1
Year Built 2007
Lot Size 0.548 Acres
Acres 0.55
Lot Dimensions Over half acre gated lot. 150 Feet Frontage and over 150 Feet Depth.
Property Description
Location
Province AB
County Calgary
Area Cal Zone W
Zoning R-1
Direction S
Rooms
Basement Finished, Full
Interior
Interior Features Bar, Bookcases, Breakfast Bar, Built-in Features, Ceiling Fan(s), Central Vacuum, Closet Organizers, Double Vanity, French Door, Granite Counters, High Ceilings, Jetted Tub, Kitchen Island, No Animal Home, No Smoking Home, Open Floorplan, Pantry, Recessed Lighting, Smart Home, Storage, Walk-In Closet(s)
Heating Forced Air, Natural Gas
Cooling Central Air
Flooring Carpet, Ceramic Tile, Hardwood, Vinyl
Fireplaces Number 1
Fireplaces Type Decorative, Double Sided, Family Room, Gas, Living Room, Mantle, Marble
Inclusions Swimming Pool – Summer & Winter Cover, Cleaning Robot, Cleaning Rods, Pump, Heater & Filtration System. Sunroom Ceiling Fan, Hot Tub with Cover, Garden Water Fountain, Garden Storage Shed at the back. Garden Gazebo with custom seating. Media System – Control4 Rack, Bsmt Ipad, Upper Floor Ipad, All In roof speakers. Media Room – System Rack, Screen, Projector, 6.1 Speaker System, Recliner Seating X6. Main Floor Sharp TV and Bracket, Fan/Light Fixture, Central Vacuum with cleaning hose, Bar Samsung TV’s and TV brackets X3, Master Bedroom Fan/Light Fixture, North Bedroom TV and Bracket, Master Ensure TV and Bracket. Kitchen – Stove/Oven, Hood Fan, Refrigerator, Dishwasher, Microwave, Garburator, Washer & Dryer, Bar Fridge, All Blinds & Window Coverings, Alarm System, Security Cameras x 5 with 2 monitors.
Appliance Bar Fridge, Central Air Conditioner, Dishwasher, Dryer, Electric Oven, Garage Control(s), Garburator, Gas Range, Microwave, Range Hood, Refrigerator, Washer
Laundry Laundry Room, Sink, Upper Level
Exterior
Exterior Feature Balcony, Fire Pit, Garden, Lighting, Private Entrance, Private Yard, Storage
Garage Aggregate, Driveway, Enclosed, Heated Garage, Parking Pad, Quad or More Attached
Garage Spaces 4.0
Fence Fenced
Community Features Schools Nearby, Shopping Nearby, Sidewalks, Street Lights
Utilities Available Cable Connected, Electricity Connected, Natural Gas Connected, Garbage Collection, Phone Connected, Sewer Connected, Water Connected
Amenities Available None
Roof Type Asphalt Shingle
Porch Balcony(s), Deck, Glass Enclosed, Patio
Exposure S
Total Parking Spaces 4
Building
Lot Description Back Yard, Corner Lot, Fruit Trees/Shrub(s), Gazebo, Front Yard, Lawn, Garden, Landscaped, Many Trees, Underground Sprinklers, Yard Lights, Private, Waterfall
Dwelling Type House
Foundation Poured Concrete
Sewer Public Sewer
Water Public
Architectural Style 2 Storey
Level or Stories Two
Structure Type Stone,Stucco,Wood Frame
Others
Restrictions Easement Registered On Title,Right of Way - Non Reg,Underground Utility Right of Way
GET MORE INFORMATION

Alexander Lobkov
REALTOR® | License ID: Residential
REALTOR® License ID: Residential




